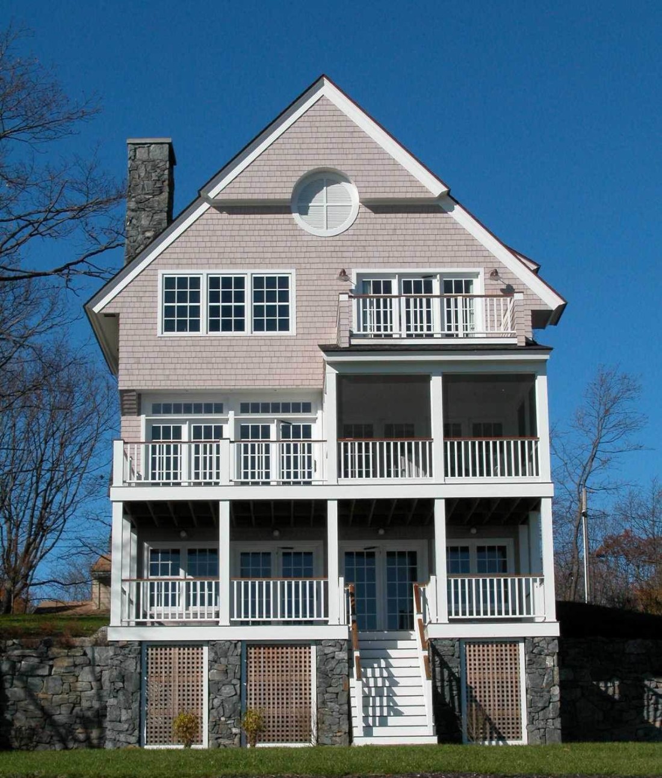
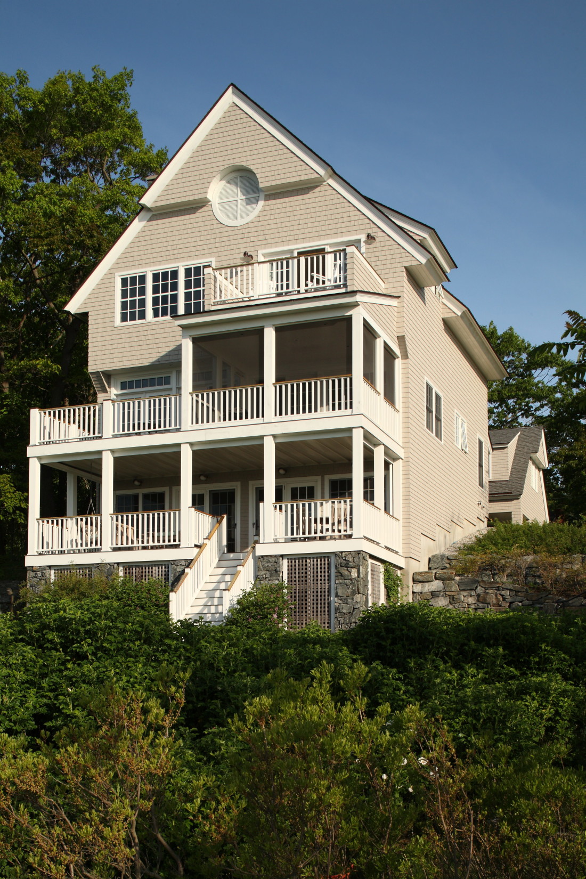
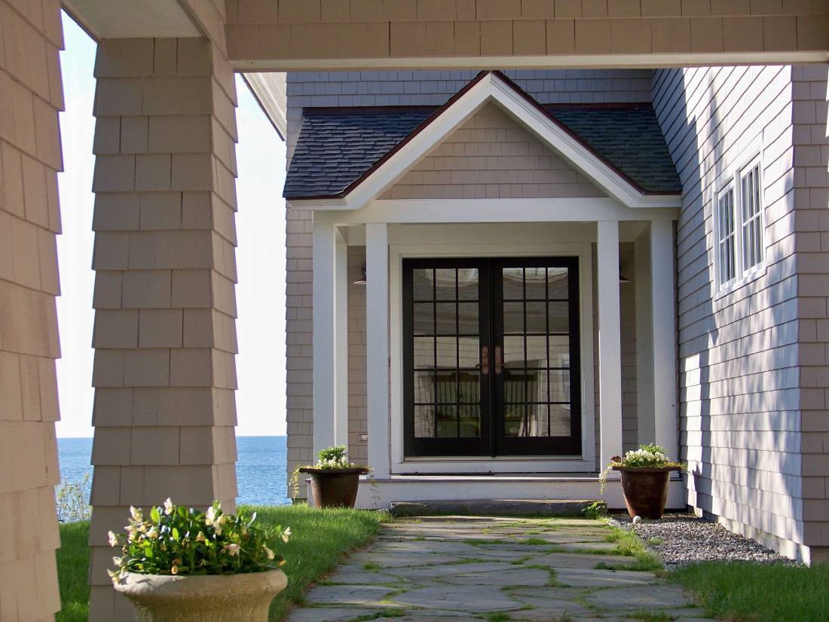
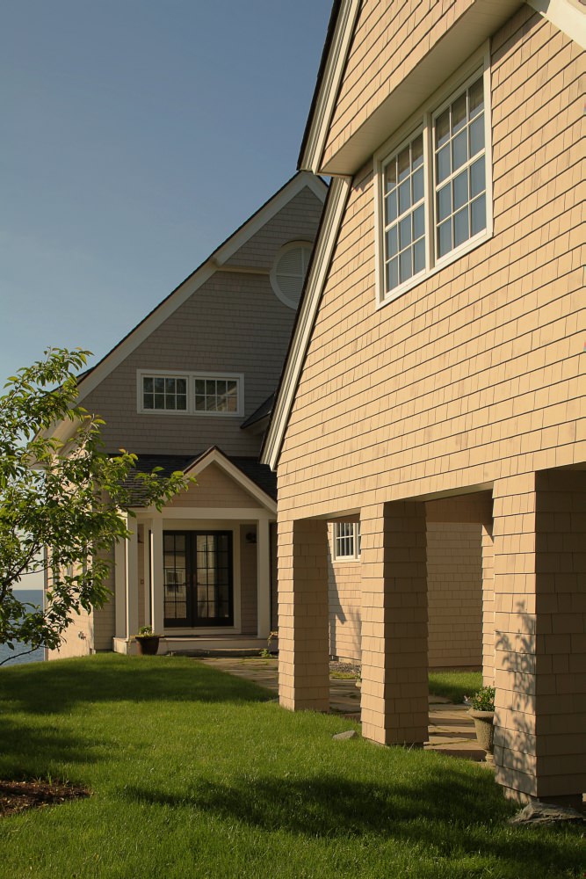
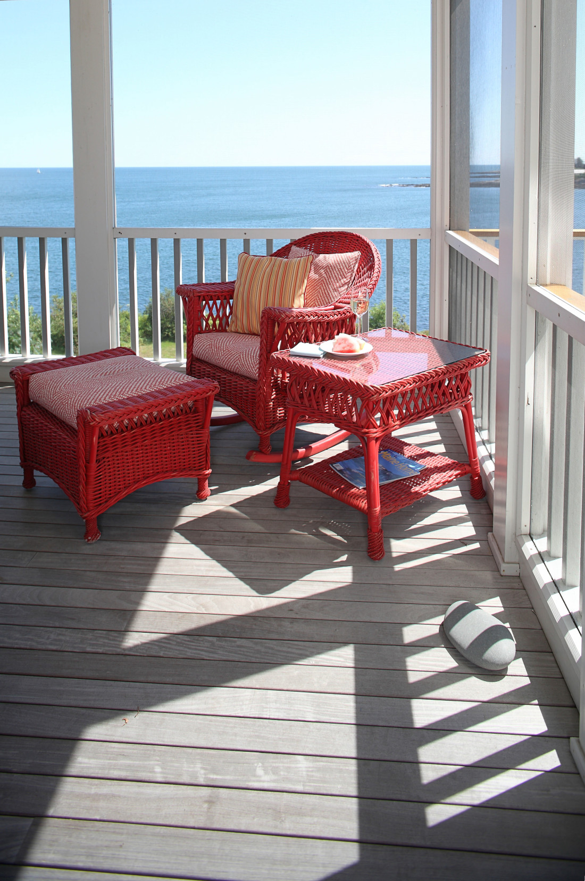
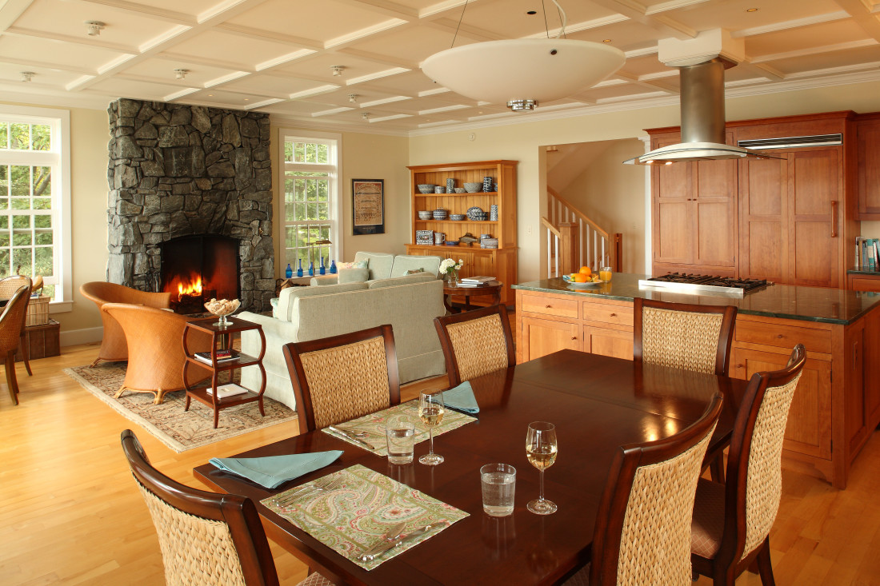
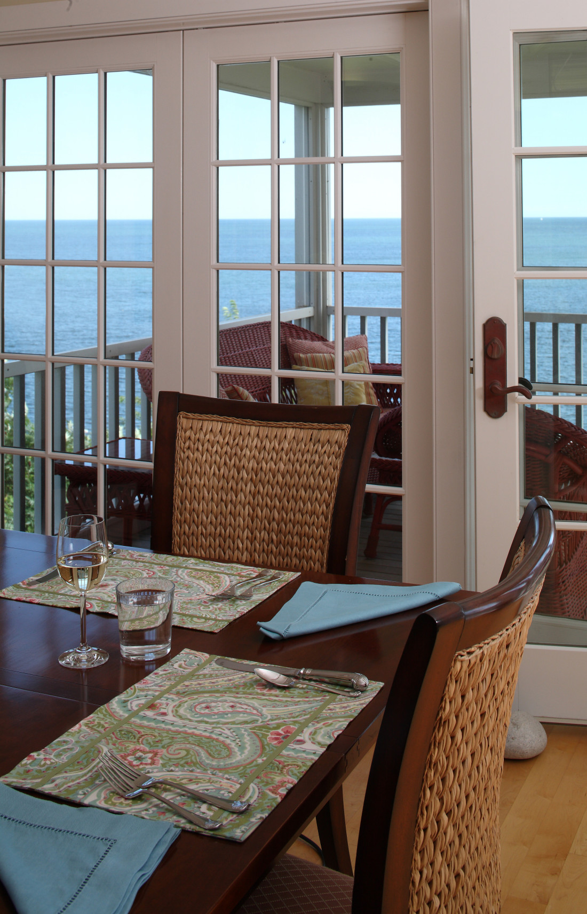
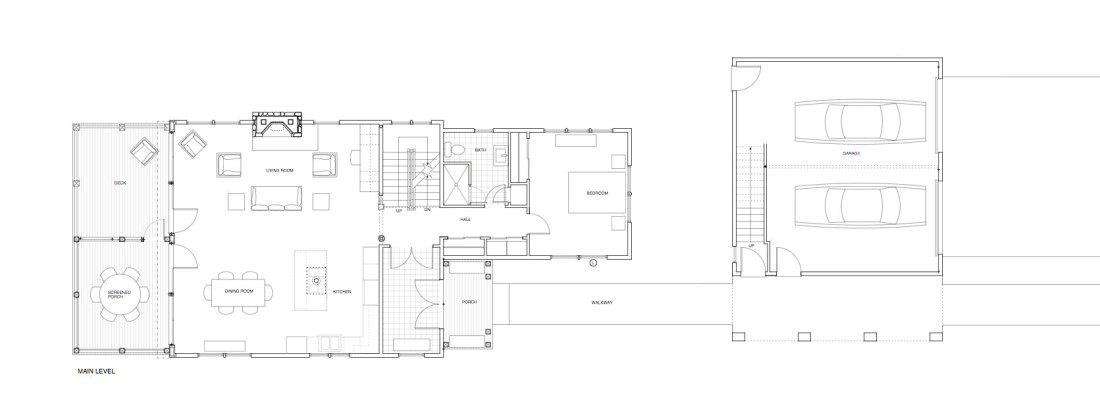
Pilot Point Residence
This three-bedroom house was designed for a very small, narrow lot that was previously occupied by a split-level ranch house.
The design solution incorporated the footprint of the original house as a two-car garage. The new home was located behind the garage and tucked into the hillside. The waterside elevation has three levels of expansive views of the ocean. The roadside appearance is of a modest one and a half story house in scale with its neighbors.
Restrictions for the new construction included a maximum of 20% lot coverage, including all walkways and driveways.
On the main level, the layout is a simple, open plan. The main room contains the living room with a stone fireplace, dining room, and kitchen. The upper level has two bedrooms, two bathrooms, a laundry room, and a den/media room.
Photos: Randy Ashey
