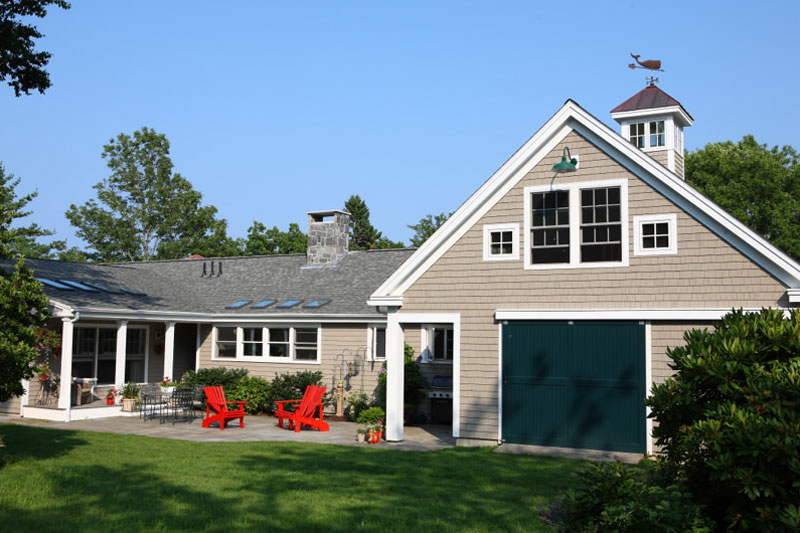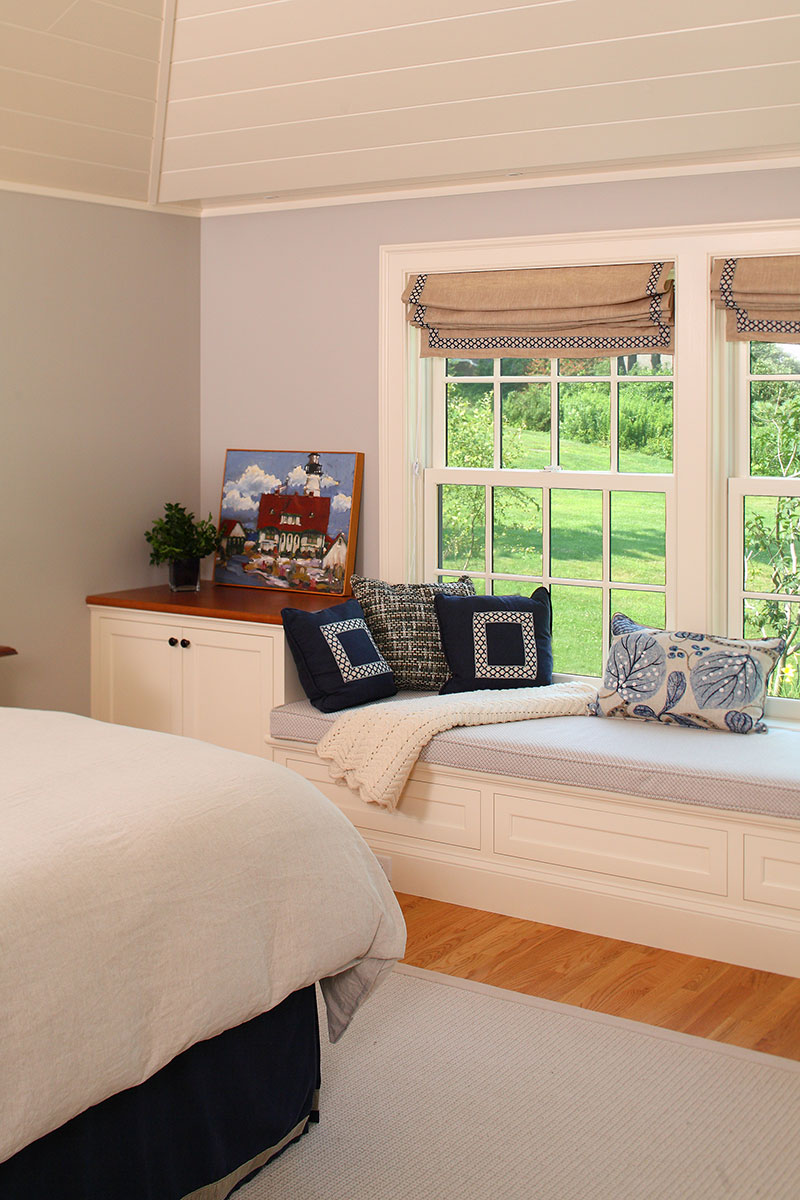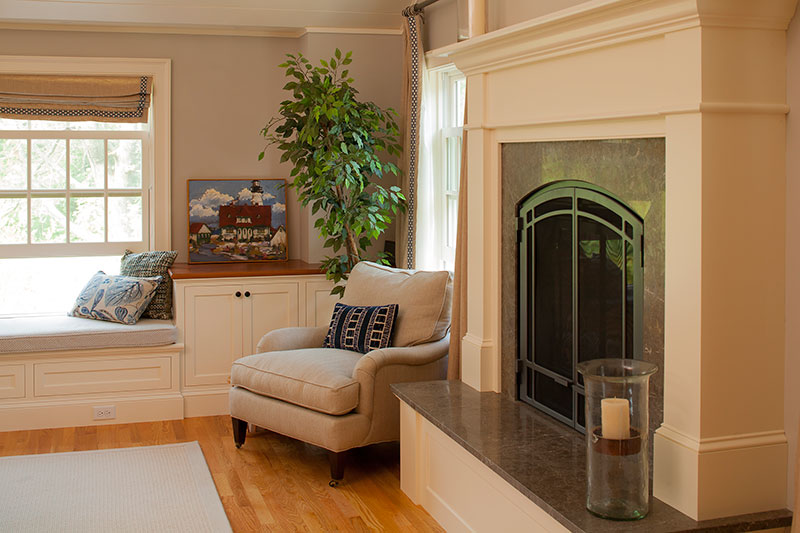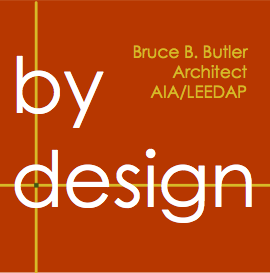


Trundy Point Renovation and Addition
I’m often asked to do master plans for homes that will be modified over a span of years instead of all at once. I was asked to design a master plan that included:
- A new kitchen layout
- A new master suite
- A new kid’s bedroom and bathroom
- Car storage in the basement for an antique car
- New project room and recreation room in the basement
- New 3-car barn/garage
- New windows throughout
The 3-car barn was the first phase, built in 2008. The kitchen was remodeled in 2012, and the master bedroom and basement renovations and additions were completed in 2014. With the exception of a few minor changes, the initial master plan from 2008 was the road map for a successful project done in three phases.
Photos: Randy Ashey
