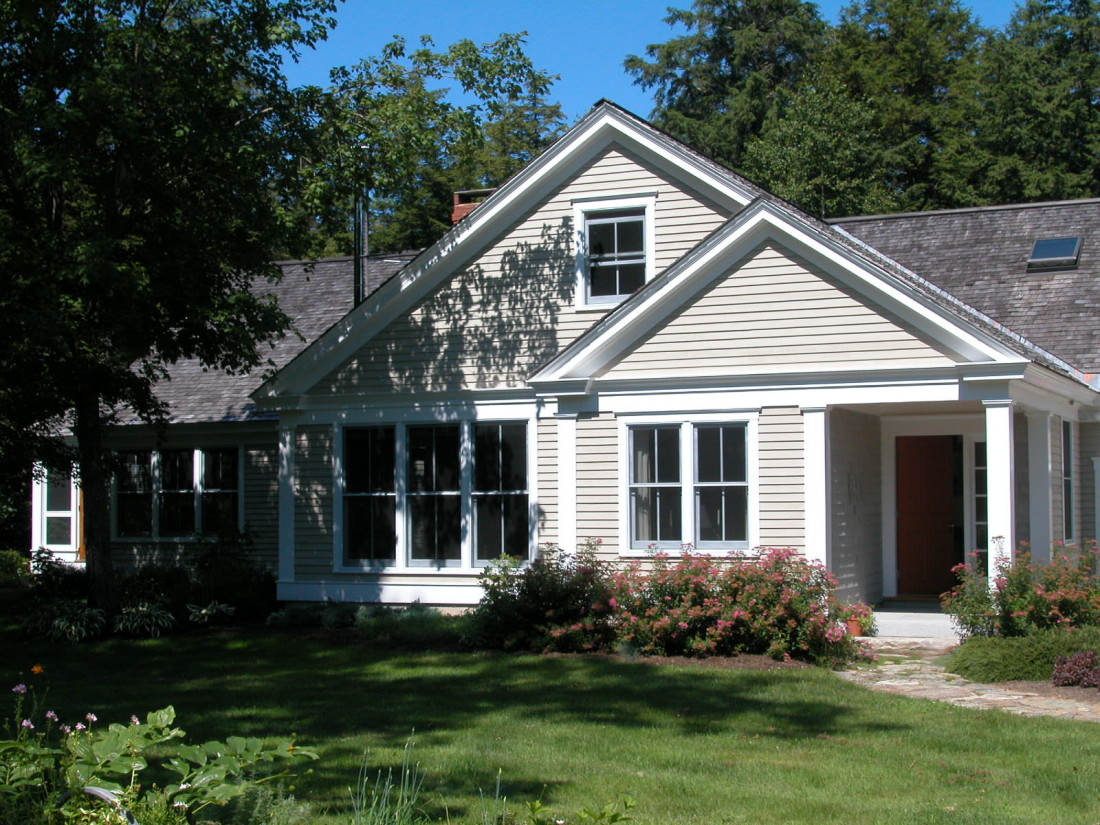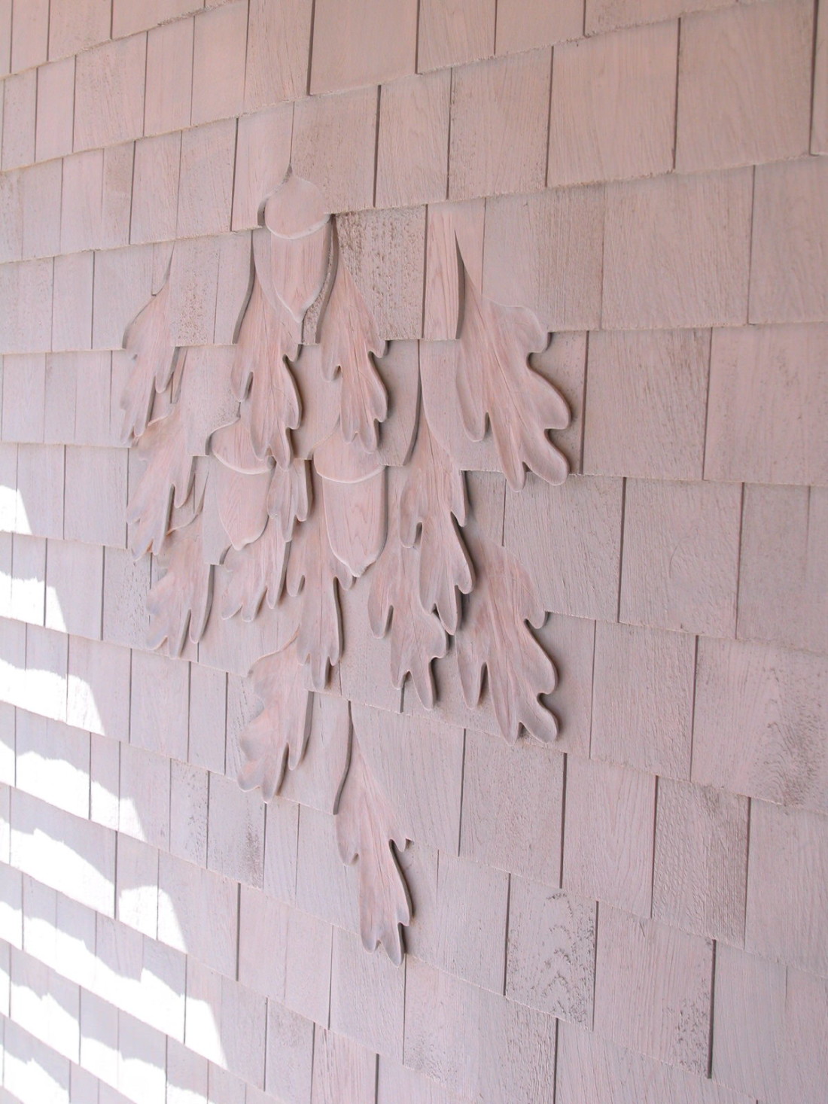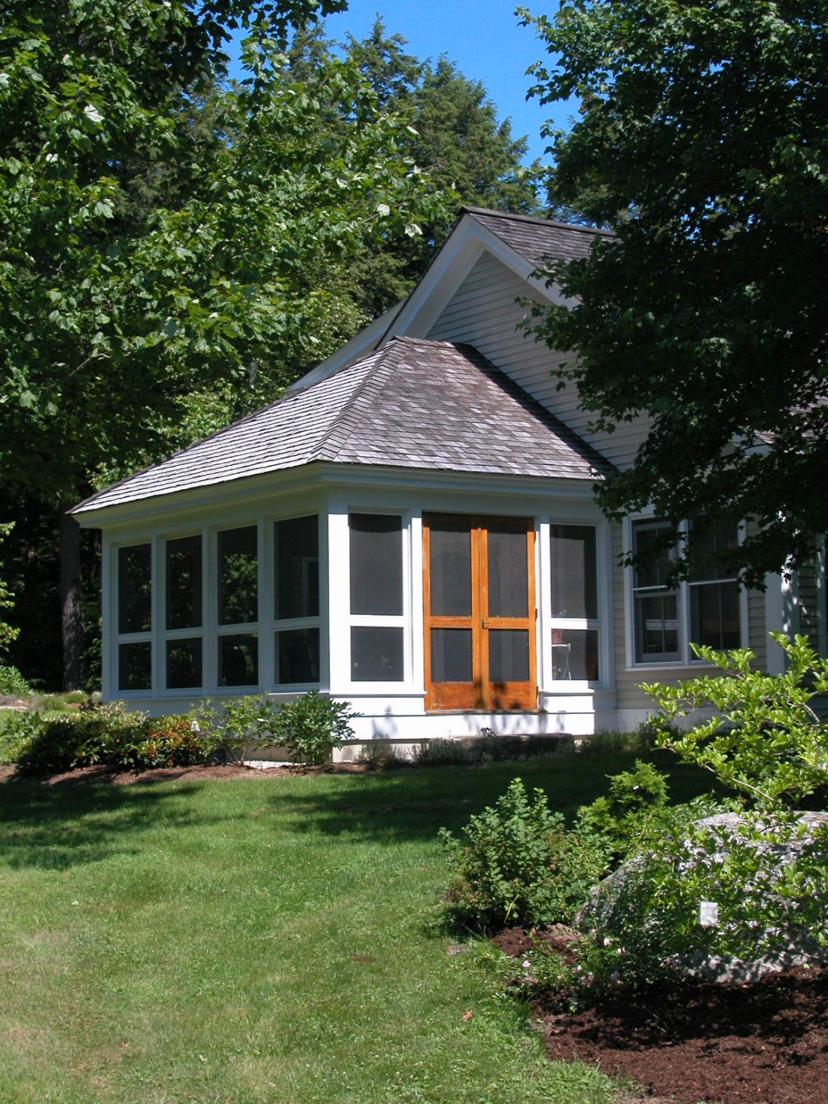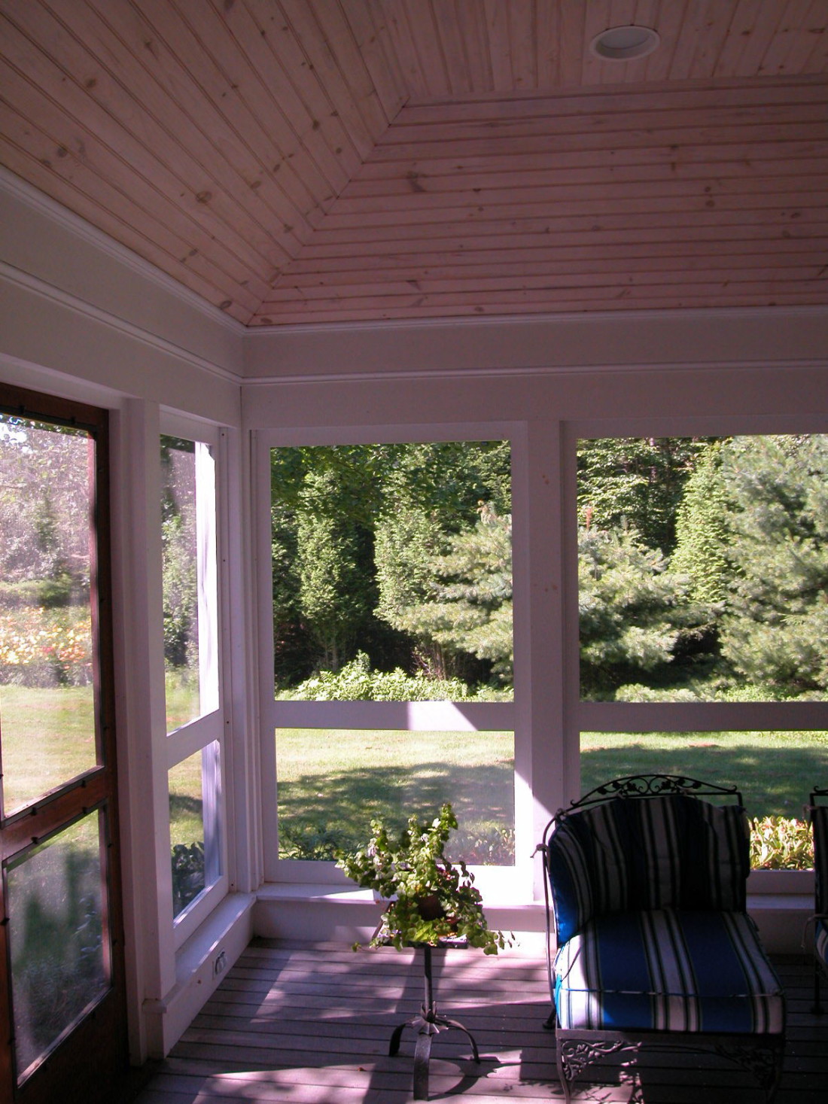



Marquis Road Addition
The house is located on the edge of a beautiful field, backed by mature trees and a small stream.
The existing residence was a timber-framed cape with a massive central masonry fireplace.
The homeowners added:
- A master bedroom suite on the first level
- Larger dining room
- A new kitchen with a separate baking area and a pantry with built-in cabinets for china storage
- A new entrance with coat storage and direct access to the second floor for future live-in help
- A new attached “barn” for two cars and a future media room above.
The renovation work included relocating and replacing the windows and doors, new flooring and wall finishes, a radiant heating system on the first level, three bathrooms, and new wiring and lighting.
The original heavy timber frame was kept and painted white in the one and a half story living room.
