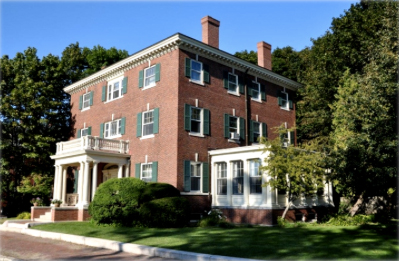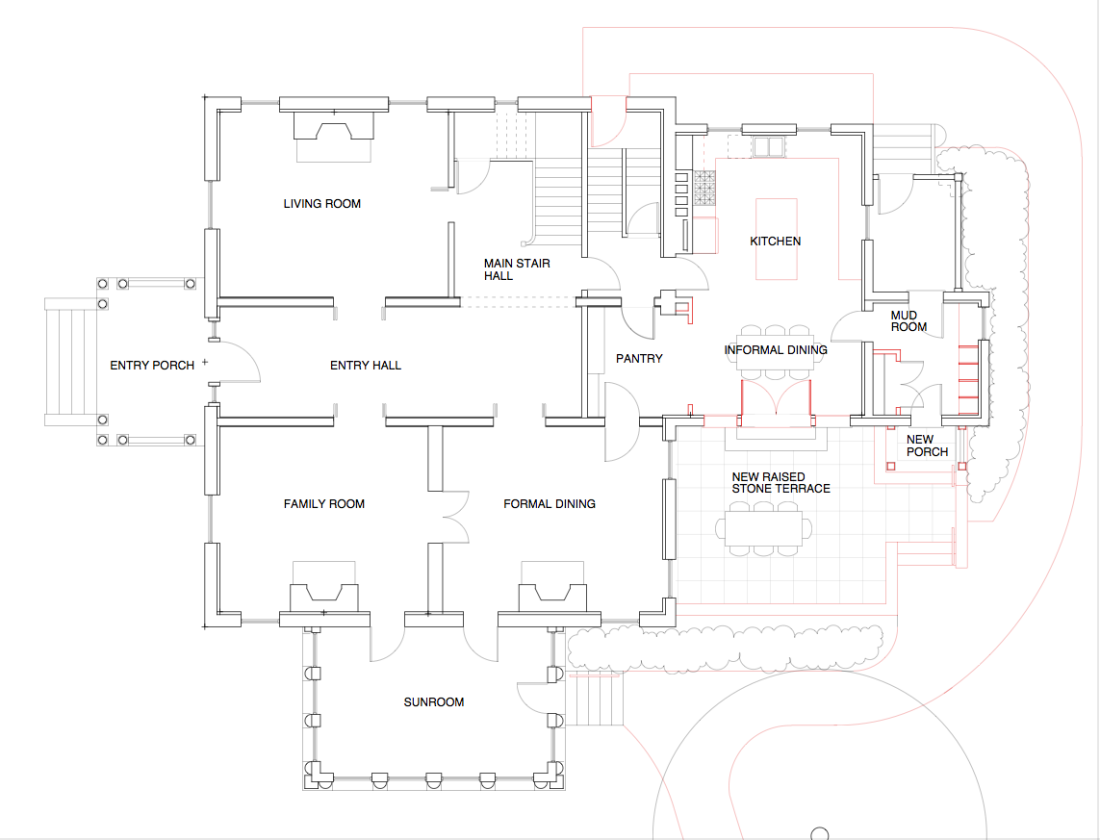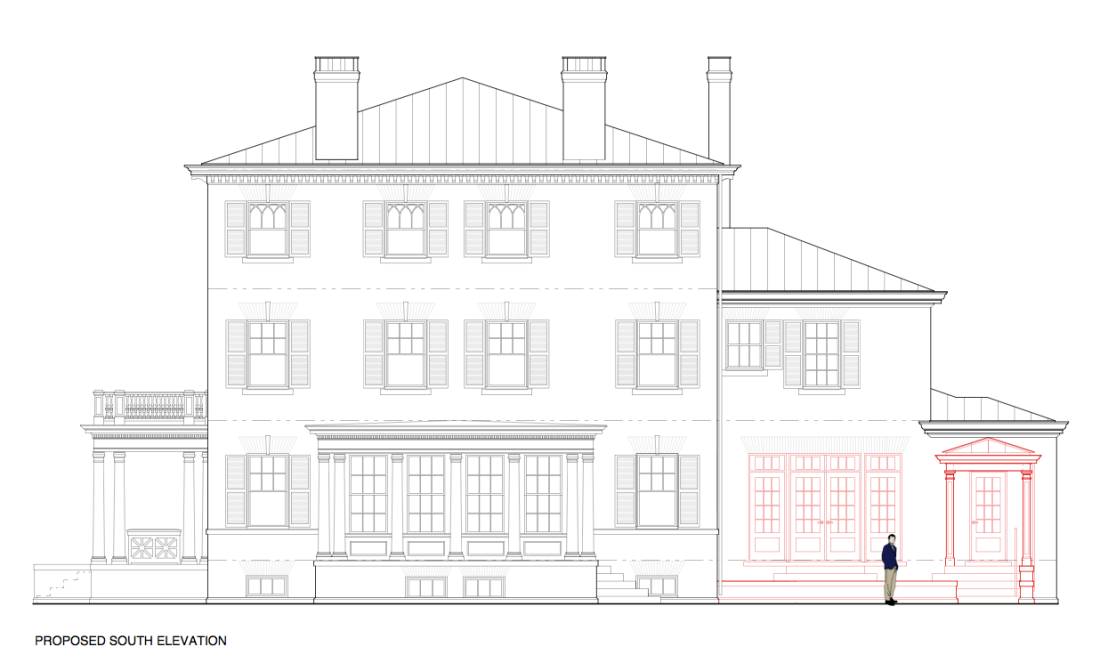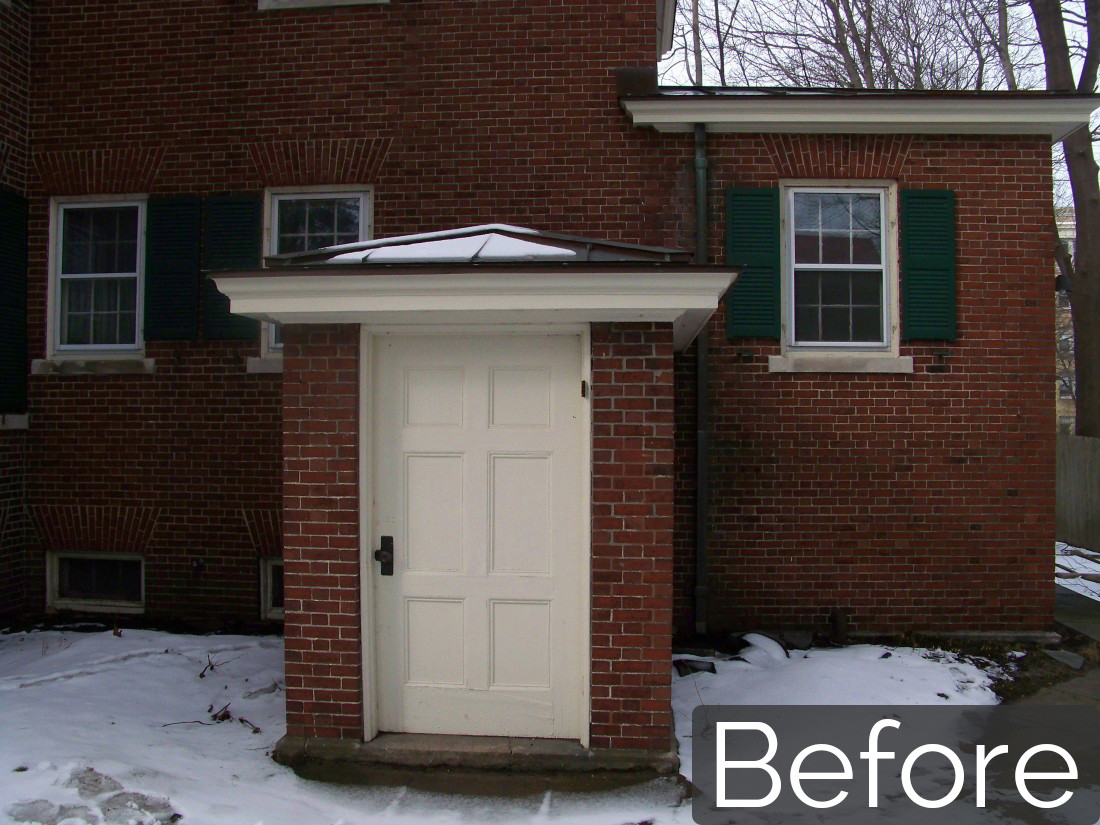



Historic Western Promenade Renovation
This historic brick home in Portland, Maine is a single-family residence designed by George Burnham in 1902. A sun porch addition was designed later by the well-known architect John Calvin Stevens.
The rear portion of the house was the servant’s quarters and, as such, is relatively dark and gloomy. It housed the kitchen, storeroom, and ice room with bedrooms above. There was a brick bulkhead on the south side for basement access.
Today, families live in the kitchen. So the proposed alterations to the rear portion of the building allow this main level room to function as a living space with a combined kitchen and informal dining area with expanded southern light and access to a new raised stone terrace.
All of the new design elements stand as an interesting and recognizable part of the evolution of the house. They were reviewed and approved by the Portland Historic Preservation Board.
