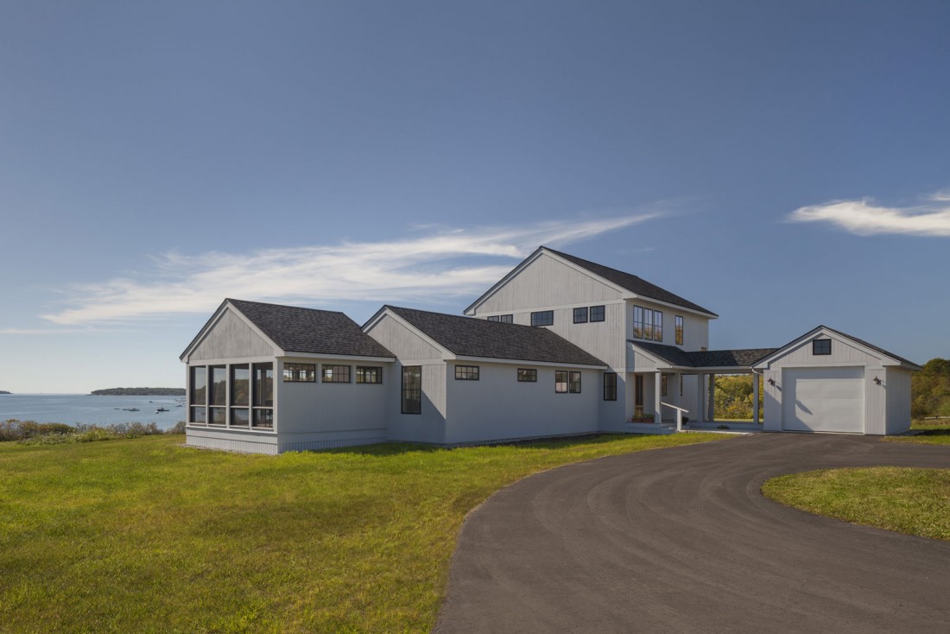
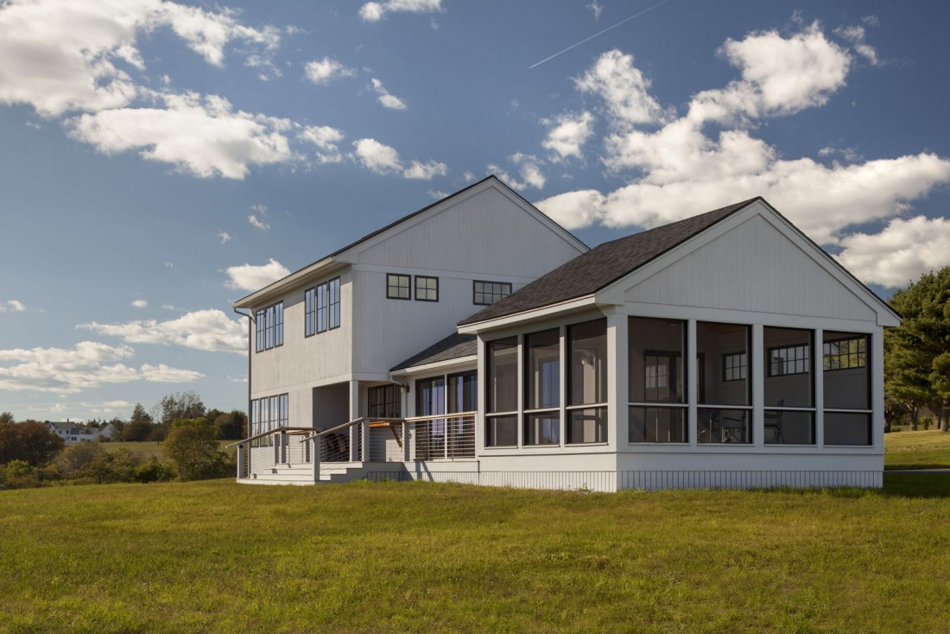
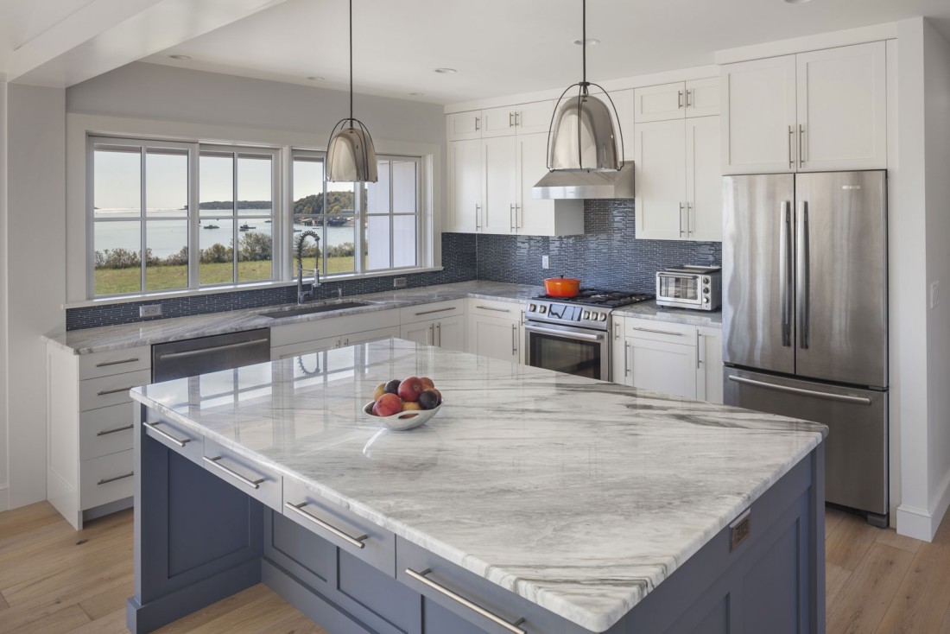
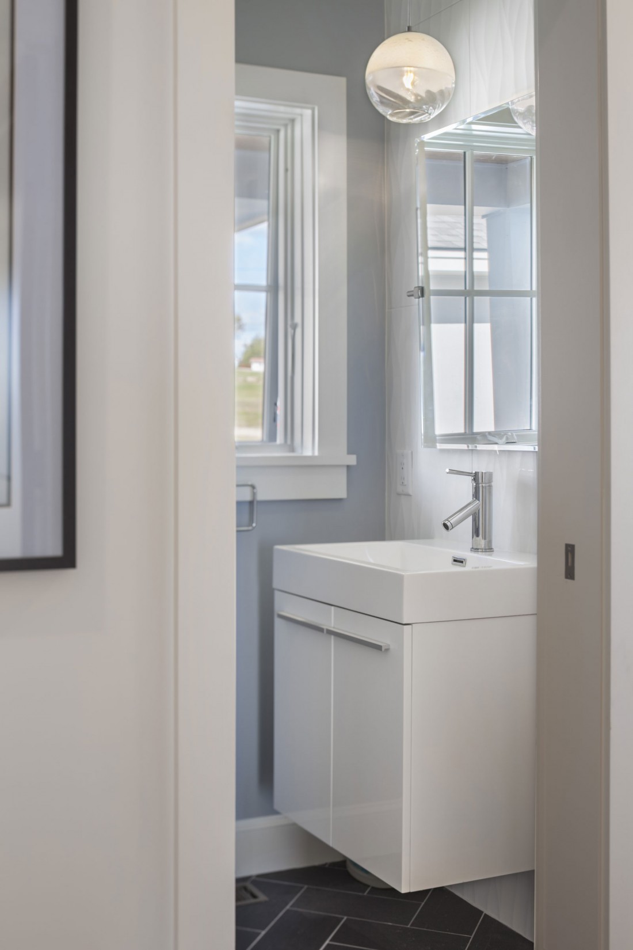
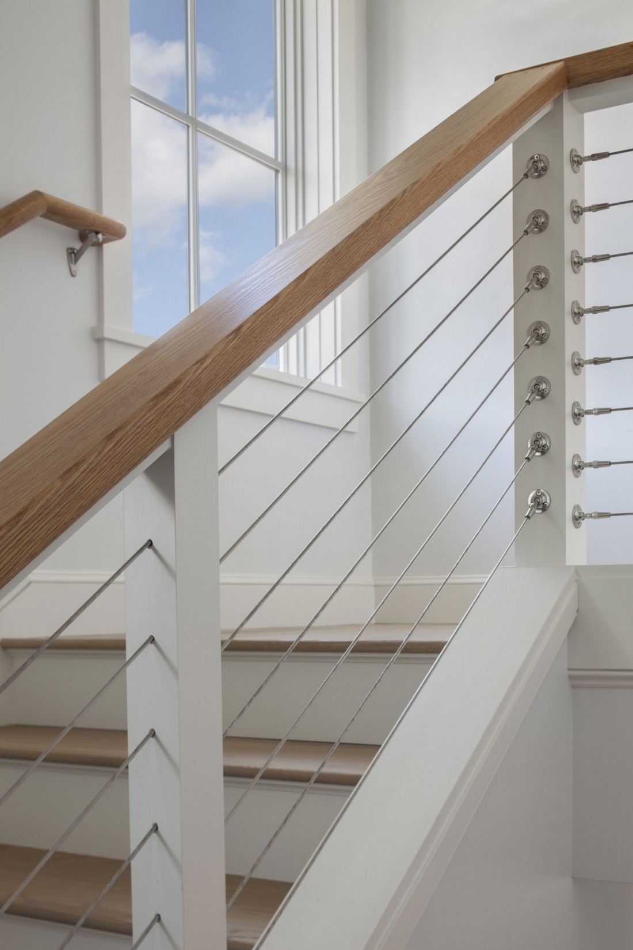
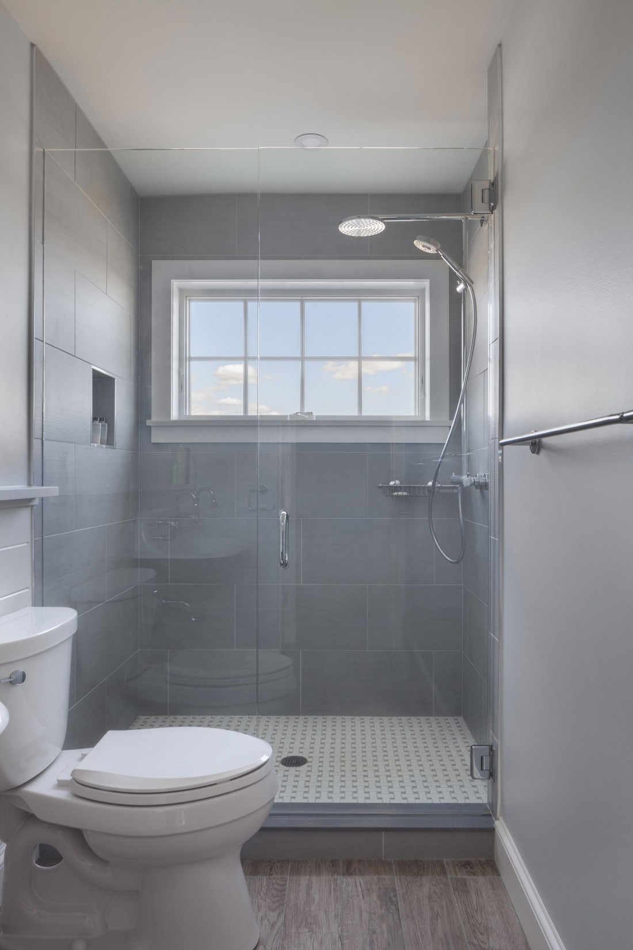
Harpswell Contemporary
When I first visited this home site on Harpswell Sound, I was so impressed by the wide-open view of the water and the field of wild flowers in the foreground as one looked southward down the Sound. I wanted to keep that feeling of natural undeveloped expanse (no manicured lawns here) for the views from the major living spaces.
However, the site plan was restricted by a view corridor over the eastern half, limiting the height on this portion of the house to one story.
I took advantage of this height limitation by arranging the screened porch, living room, dining room, and kitchen, so that they took advantage of the views without one room looking through or over another. The four bedrooms occupy the two-story wing of the house and have phenomenal views as well.
The deck has a covered outside eating area with a pass-through window from the kitchen.
Both the one-car garage and main entry are on the roadside of the house with a covered connector tying it all together.
